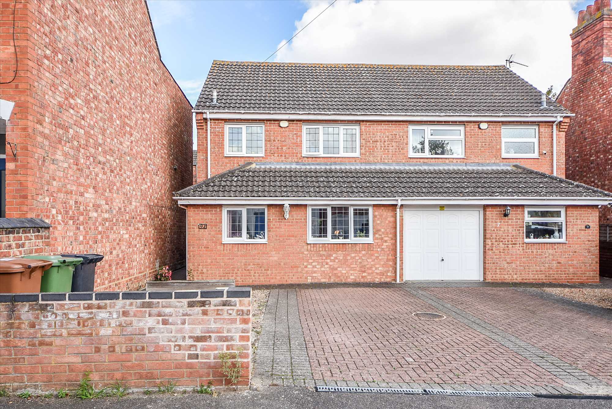
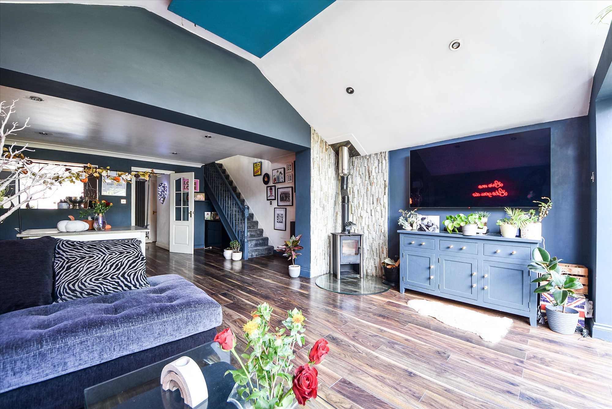
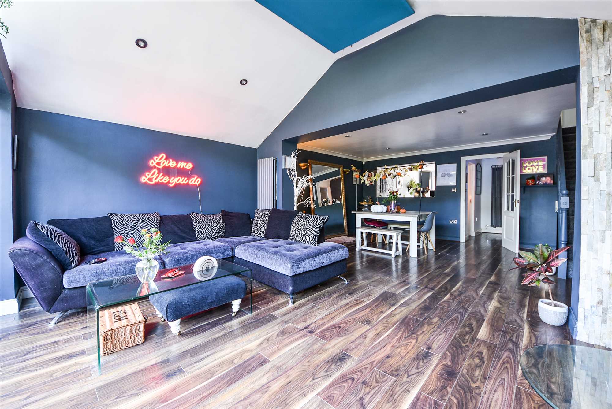
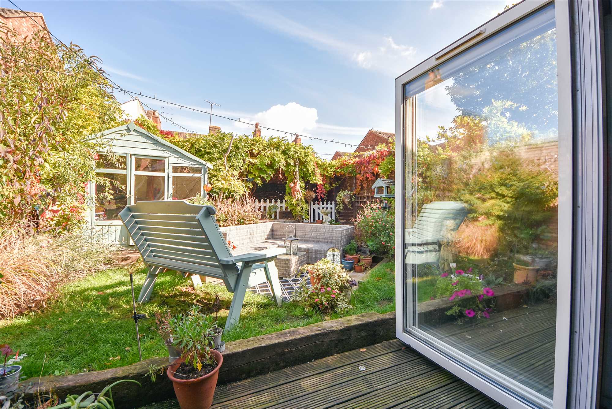
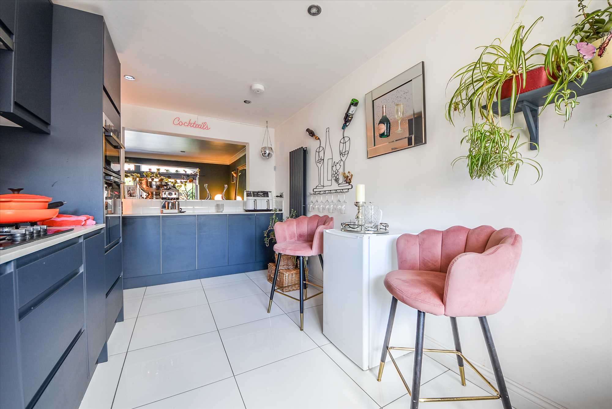
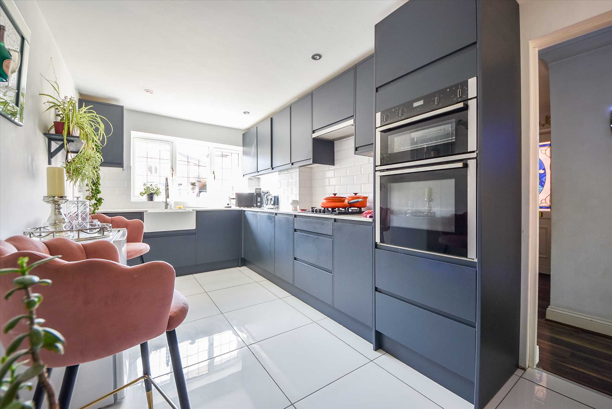
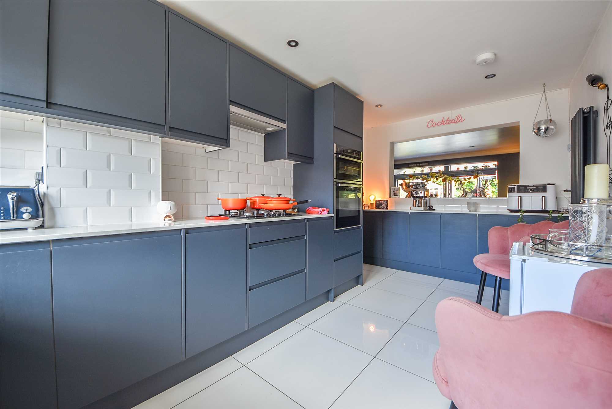
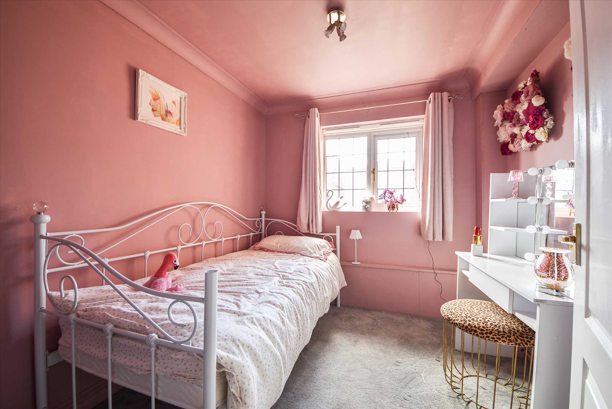
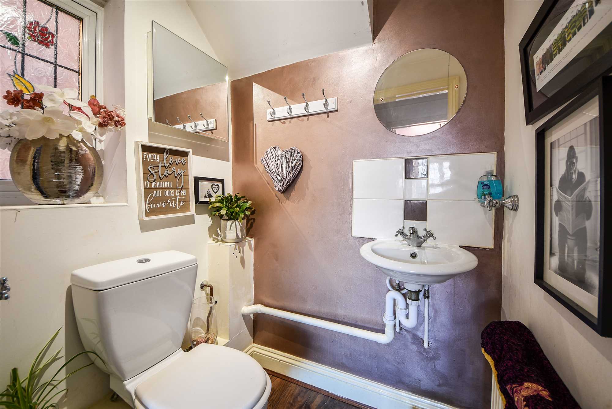
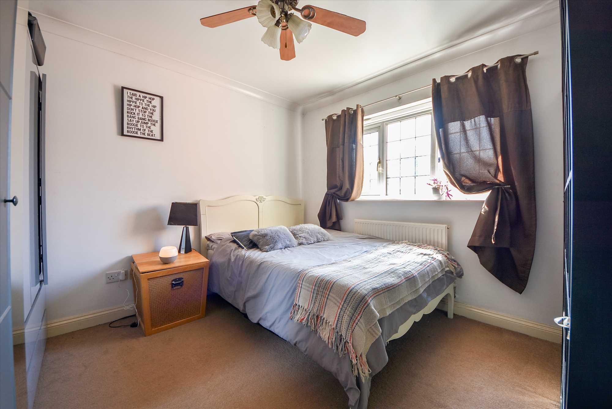
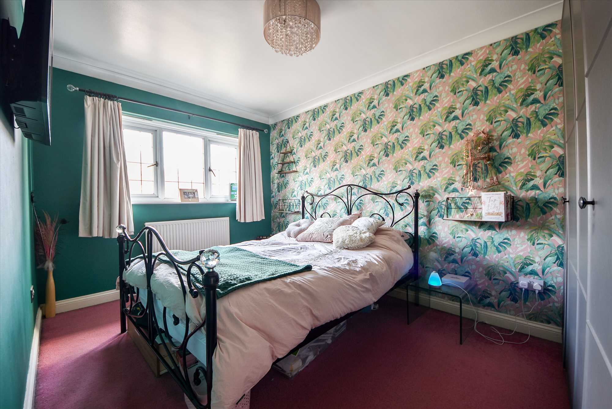
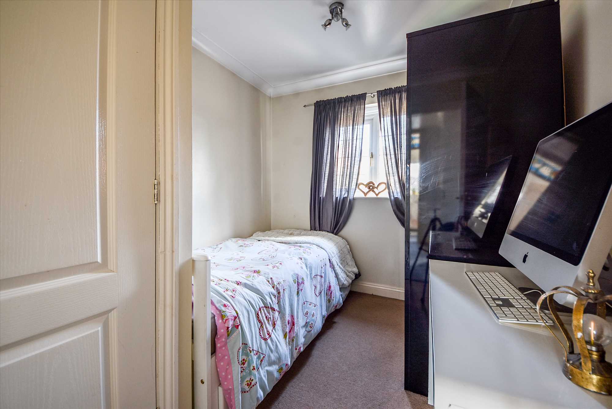
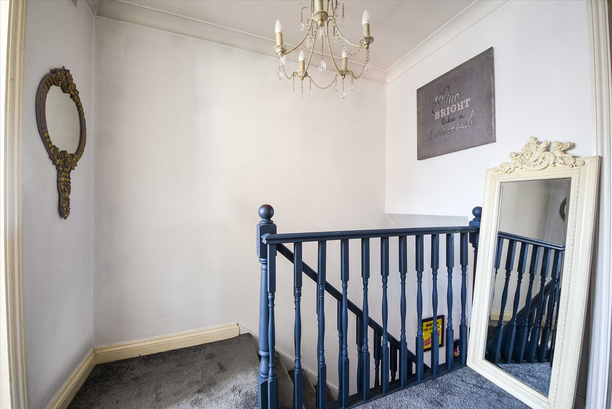
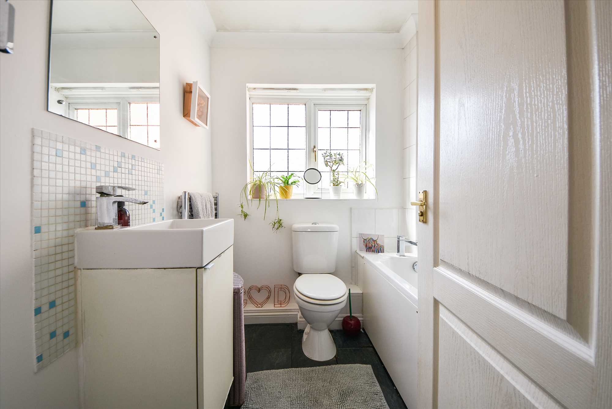
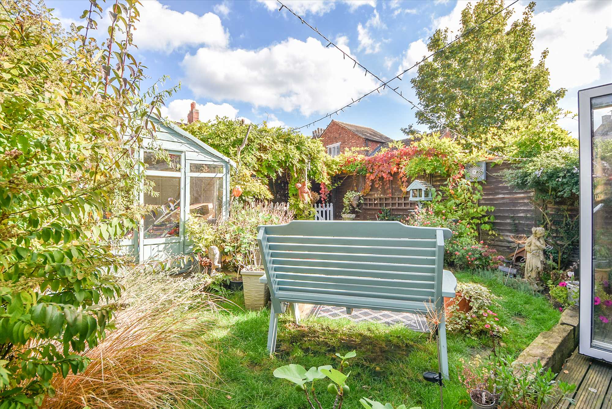
3 Bedrooms 1 Bathroom 1 Reception
Semi - Freehold
15 Photos
Wellingborough
***WOOD BURNING STOVE***OPEN PLAN LIVING/DINING ROOM WITH BI-FOLD DOORS***STUDY/4TH BEDROOM***RECENTLY FITTED LUXURY KITCHEN*** WYCH Estate Agents are proud to present this modern semi detached property for sale. Ideally situated off the junction of Oxford Street and College Street. This sought after location offers excellent access to a wealth of local amenities including the town centre, a variety of shops, well regarded schools to include Brickhill Primary and Weavers Academy, picturesque parks and playing fields, and the mainline train station with direct links to London. Additionally, the A45 dual carriageway is just moments away, providing convenient connections to surrounding towns, Junction 15 of the M1 motorway, and the highly acclaimed ‘Rushden Lakes’ leisure and retail park.
The versatile accommodation has recently been tastefully remodelled and comprises of an entrance hall, cloaks wc, a study/4th bedroom, a luxury fitted kitchen to include high specification appliances such as a Neff glass 4 plate gas hob, a Neff double fronted oven, an extractor hood, an integrated dishwasher and a Belfast sink, adjoining the kitchen is a spacious open plan living/dining room that has been designed with modern family life in mind. This elegant space features a wood burning stove and is enhanced further by five leaf bi-folding doors which open directly onto the private rear garden allowing a seamless outdoor-indoor flow.
The first floor landing provides access to three bedrooms and a bathroom complete suite with a fixed shower head and an additional shower head on lead.
The property benefits further from upvc double glazed window units, a radiator central heating system and a driveway offering ample off road parking.
This impressive property combines modern living with a prime location, making it a rare opportunity for discerning buyers seeking space, style, and accessibility. Early viewing is highly recommended to fully appreciate all that this outstanding home has to offer.
Council tax band: C
EPC: C (Expires 22/03/2029)
Entrance hall
Ceiling mounted light fitting, ceiling mounted smoke detector, radiator, UPVC entrance door to side aspect, doors leading to the WC and the study/4th bedroom, architrave to kitchen, fitted laminate floor covering.
WC
Ceiling mounted light fitting, wall mounted wash hand basin with mixer tap and tiled splash back above, radiator, WC, UPVC double glazed window unit to side aspect, floor covering extending from the hallway.
Study/4th bedroom
Ceiling mounted light fitting, radiator, UPVC double glazed window units to front elevation, fitted carpet.
Kitchen
Recessed spotlights, radiator, UPVC double glazed window units to front aspect, wall mounted cupboards, wall mounted extractor hood, roll top work surfaces with inset Neff glass four plate gas hob, fitted Neff double fronted oven, inset Belfast sink, mixer tap, tiled splash backs, tiled floor covering,
Dining area
Recessed spotlights, wall mounted lamps, radiator, floor cover extending from the hallway.
Living room
Recessed spotlights, radiator, wood burning stove with flu, four leaf bi-fold doors to rear aspect, floor covering extending from the dining area.
Stairs and landing
Ceiling mounted chandelier, hatch frame and cover to loft area, doors leading to three bedrooms and the bathroom, fitted carpet.
Master bedroom
Ceiling mounted fan unit, radiator, UPVC double glazed window units to front aspect, fitted carpet.
Bedroom two
Ceiling mounted light fitting, radiator, UPVC double glazed window units to rear aspect, fitted carpet.
Bedroom three
Ceiling mounted light fitting, radiator, UPVC double glazed window units to rear aspect, door leading to baulk head store, fitted carpet.
Bathroom
Ceiling mounted light fitting, chrome radiator, wash hand basin with mixer tap on vanity unit, WC, bath panel, bath tub, mixer tap and plug mechanism, wall mounted shower unit with fixed shower head and additional shower lead and shower head, tiled splash backs, UPVC double glazed window units to front aspect.
Garden
See images
The property is of brick and tile construction.
Both electric and gas are installed at the property.
Tenure: Freehold
About us
Established in 1992, WYCH Estate Agents was founded on traditional values such as honesty, integrity, and an exceedingly high level of professional competence and customer service. These are qualities which we strive to uphold today, and they have enabled us to become a respected and successful estate agency. We are a dynamic team of experienced industry experts who utilise a mix of traditional and modern sales and marketing tools to achieve the right results where other Agents may sometimes fail. We are extremely passionate about people and property and our team is dedicated to achieving our clients goals. If you are looking to sell or rent your property, or indeed establish or expand a property portfolio, please do not hesitate to contact us for some friendly and professional advice.
This marketing material is strictly for your own personal use. Any alteration, re-publication, re-distribution, re-transmission or otherwise to make our marketing material available to any other party on any website, bulletin board, printed press or in any media without our prior written consent is strictly prohibited.
***Please note that some images have been taken with a wide angle lens***
Reference: BWS1000693
Disclaimer
These particulars are intended to give a fair description of the property but their accuracy cannot be guaranteed, and they do not constitute an offer of contract. Intending purchasers must rely on their own inspection of the property. None of the above appliances/services have been tested by ourselves. We recommend purchasers arrange for a qualified person to check all appliances/services before legal commitment.
Contact Wych for more details
