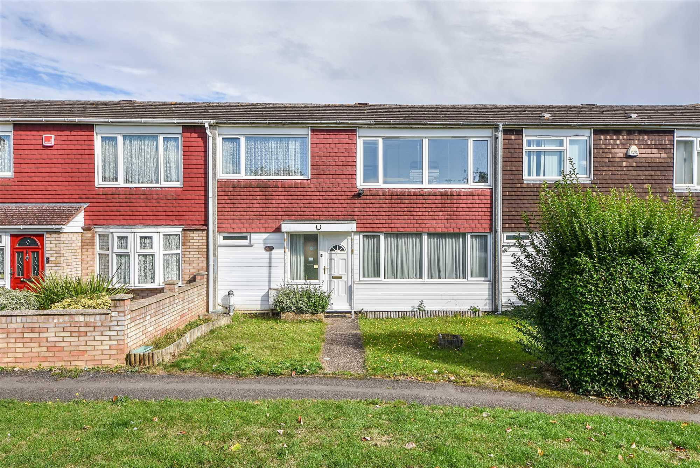
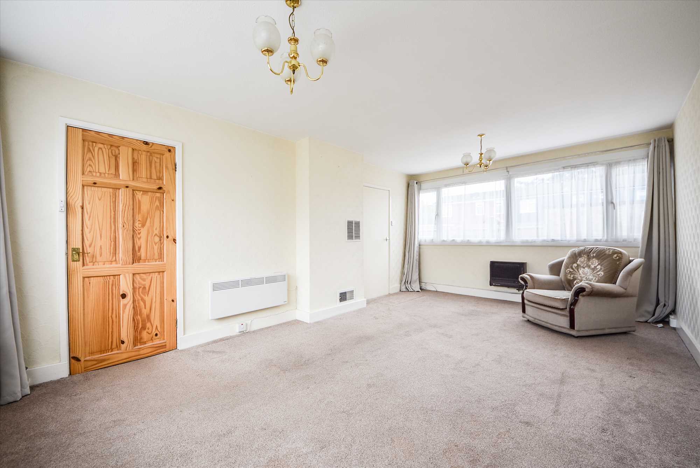
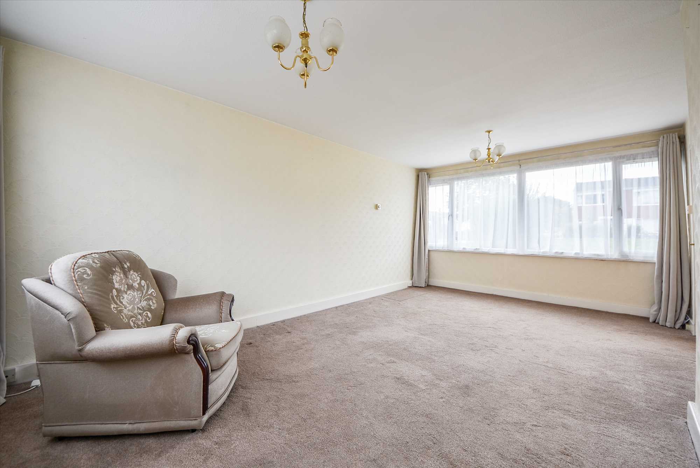
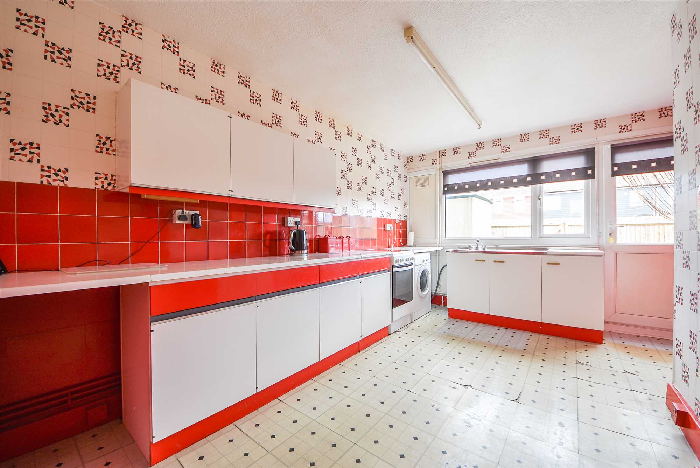
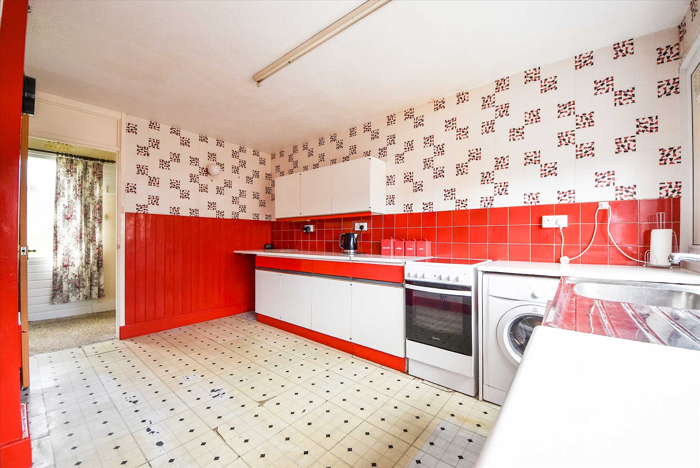
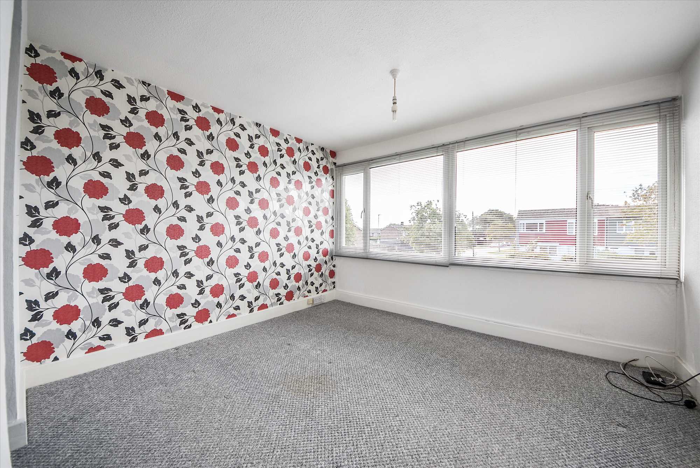
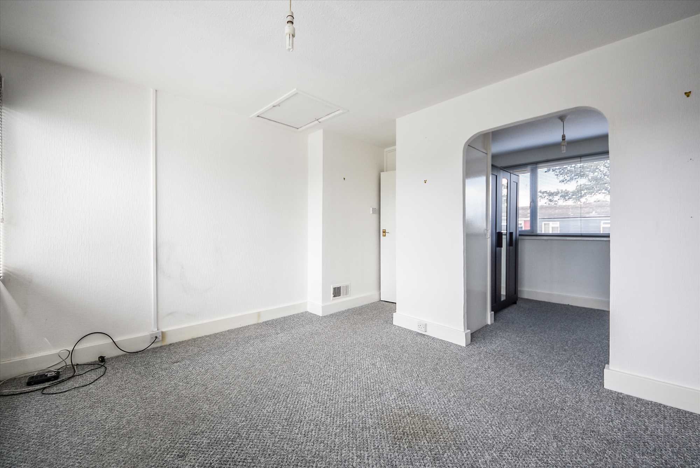
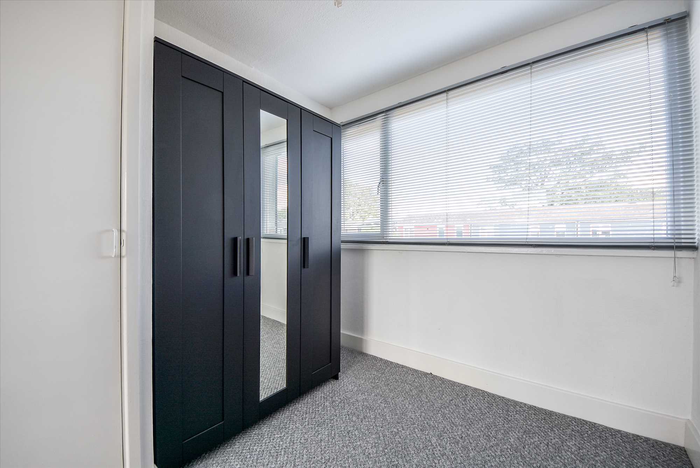
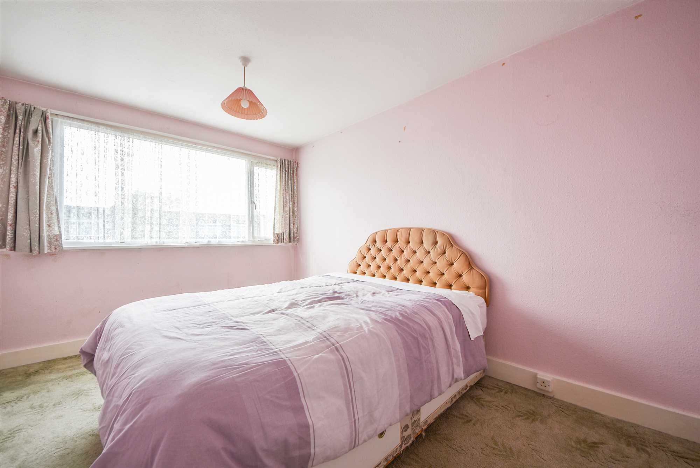
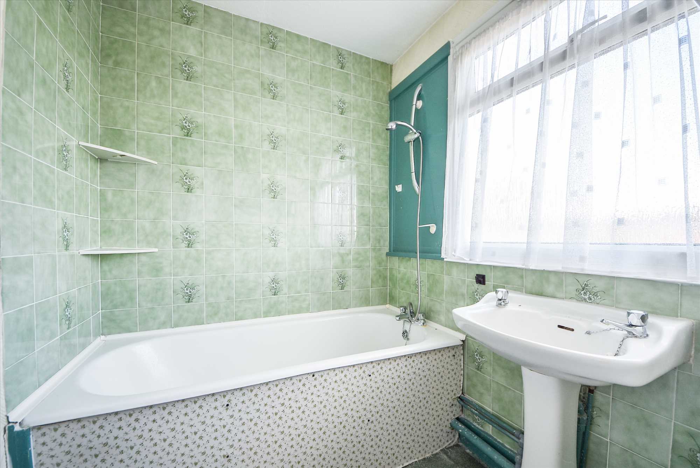
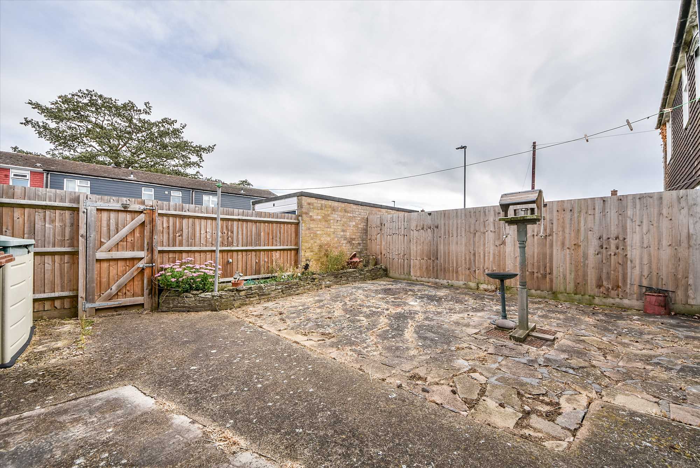
2 Bedrooms 1 Bathroom 1 Reception
Terraced - Freehold
11 Photos
Wellingborough
***CHAIN FREE***TWO DOUBLE BEDROOMS AND A DRESSING ROOM***QUEENSWAY*** WYCH Estate Agents are delighted to offer this two bedroom mid terrace home for sale. Conveniently located on Excelsior, just off Longfellow Road, it offers easy access to Wellingborough town centre, a variety of local shops and amenities, the train station, schools, parks, playing fields and the A45 dual carriageway linking Wellingborough with neighbouring towns, Junction 15 of the M1 and the popular Rushden Lakes leisure and retail park.
Originally configured as a three bedroom home, the property has been thoughtfully reconfigured in recent years. The third bedroom has been opened to adjoin the master bedroom, creating a practical dressing area complete with a storage cupboard.
The full accommodation comprises of an entrance hall, a cloaks wc, a generously sized dual aspect living room and a spacious kitchen with a storage cupboard housing the warm air boiler unit.
The first floor landing gives access to a linen store with water tank, the master bedroom with an archway to the dressing area, bedroom two with benefits from a storage cupboard, a bathroom and a wc.
Additional benefits include double glazed window units throughout and a low maintenance rear garden.
Please note: the property is a Gregory Industrialised construction, sometimes referred to as Drury, Drury System 3 or Gregory Crosswall. Due to this, certain lenders may not provide mortgages against the property. Prospective purchasers are strongly advised to consult with their mortgage lender, broker, or surveyor before arranging a viewing.
Council tax band: A
EPC: D (expires 15/09/2035)
Entrance hall
Light pendant, cupboard housing the consumer unit and the electric meter, UPVC double glazed window units, UPVC entrance door, doors leading to the WC, kitchen and the living room, fitted carpet.
WC
Ceiling mounted light fitting, wash and basin with taps and tiled splash back above, WC, UPVC double glazed window unit to front elevation, fitted carpet extending from the entrance hall.
Living room
Two ceiling mounted light fittings, wall mounted electric heater, wall mounted convector heater, wall mounted thermostat control, warm air heating vents, UPVC double glazed window units to front and rear aspect, door leading to kitchen, fitted carpet.
Kitchen
Ceiling mounted fluorescent light strip, wall mounted cupboards, roll top work surfaces, stainless steel sink and drainer with mixer tap, free standing Indesit oven with electric hob, warm air heating vent plates, UPVC double glazed window units to rear elevation, UPVC double glazed rear door, cupboard housing the warm air boiler unit.
First floor landing area
Light pendant, door leading to the WC, bathroom, two bedrooms and the linen store, fitted carpet.
Linen store
Housing water tank and duct boards.
Bedroom one
Light pendant, hatch frame and cover to loft area, warm air heating vent, UPVC double glazed window units to front elevation, fitted carpet.
Dressing room
Light pendant, UPVC double glazed window units to rear elevation, door leading to wardrobe, carpet extending from bedroom one.
Bedroom two
Light pendant, UPVC double glazed window units to front elevation, door leading to wardrobe, warm heating vent, fitted carpet.
Bathroom
Ceiling mounted light fitting, pedestal wash and basin with taps, bath tub with mixer tap and shower lead with shower head on riser, tiled splashbacks.
WC
UPVC double glazed window units to rear elevation, ceiling mounted light fitting, WC.
Garden
See images.
The property is a Gregory Industrialised construction, sometimes referred to as Drury, Drury System 3 or Gregory Crosswall. Due to this, certain lenders may not provide mortgages against the property.
Both electric and gas are installed at the property.
Tenure: Freehold
About us
Established in 1992, WYCH Estate Agents was founded on traditional values such as honesty, integrity, and an exceedingly high level of professional competence and customer service. These are qualities which we strive to uphold today, and they have enabled us to become a respected and successful estate agency. We are a dynamic team of experienced industry experts who utilise a mix of traditional and modern sales and marketing tools to achieve the right results where other Agents may sometimes fail. We are extremely passionate about people and property and our team is dedicated to achieving our clients goals. If you are looking to sell or rent your property, or indeed establish or expand a property portfolio, please do not hesitate to contact us for some friendly and professional advice.
This marketing material is strictly for your own personal use. Any alteration, re-publication, re-distribution, re-transmission or otherwise to make our marketing material available to any other party on any website, bulletin board, printed press or in any media without our prior written consent is strictly prohibited. Redress Scheme: The Property Ombudsman - Membership Number: E523. Client Money Protection: Client Money Protect (CMP) - Membership Number: CMP003119.
Reference: BWS1000691
Disclaimer
These particulars are intended to give a fair description of the property but their accuracy cannot be guaranteed, and they do not constitute an offer of contract. Intending purchasers must rely on their own inspection of the property. None of the above appliances/services have been tested by ourselves. We recommend purchasers arrange for a qualified person to check all appliances/services before legal commitment.
Contact Wych for more details
