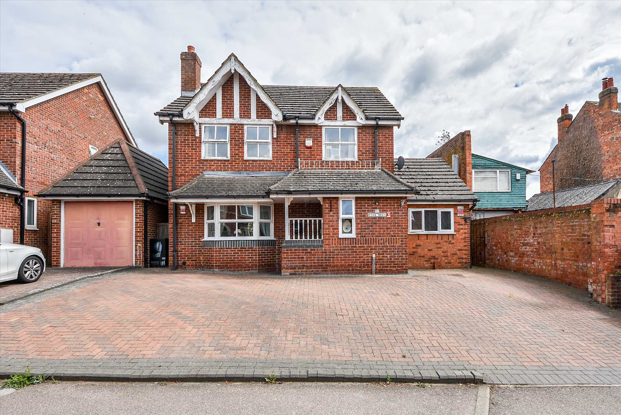
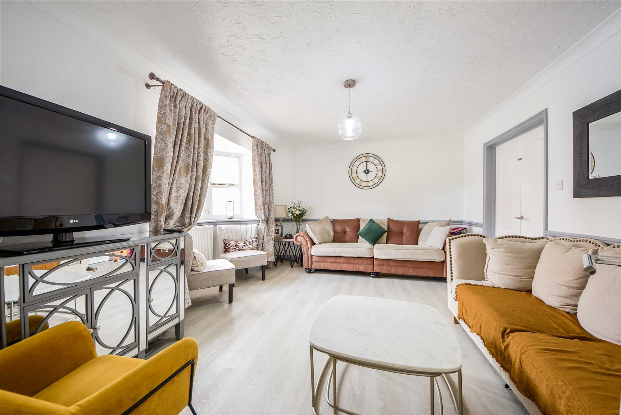
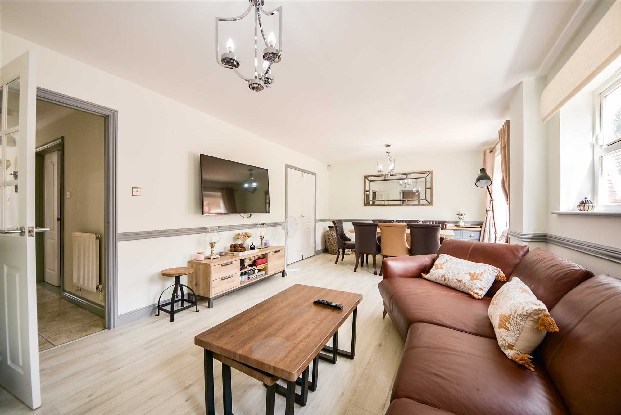
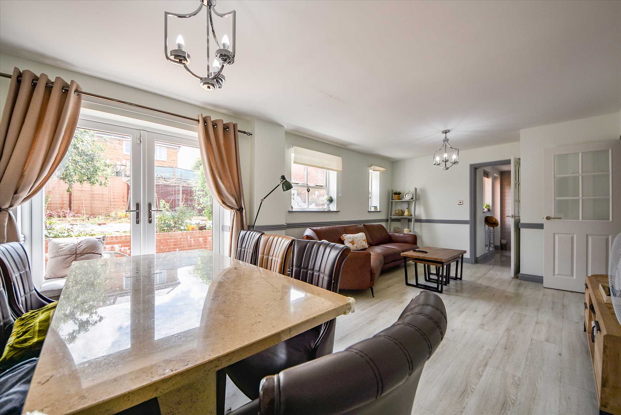
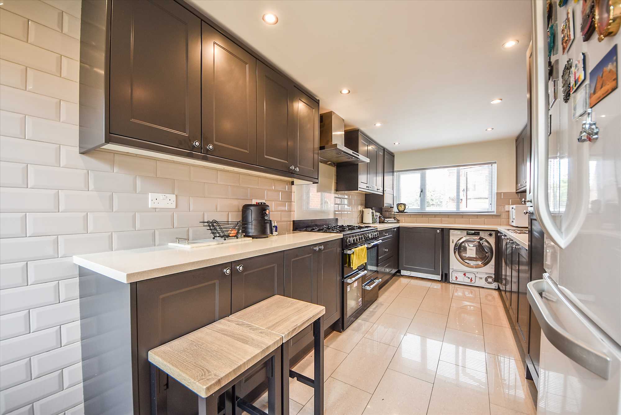
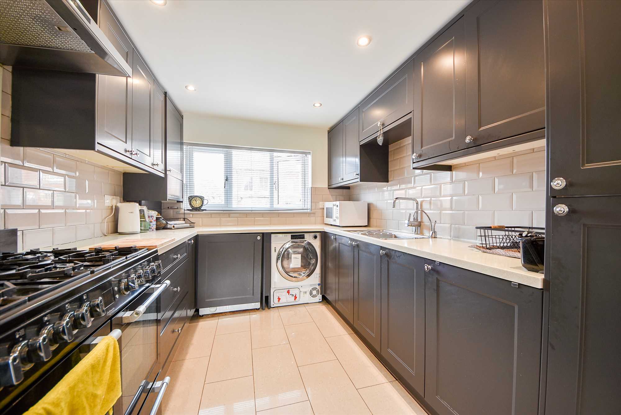
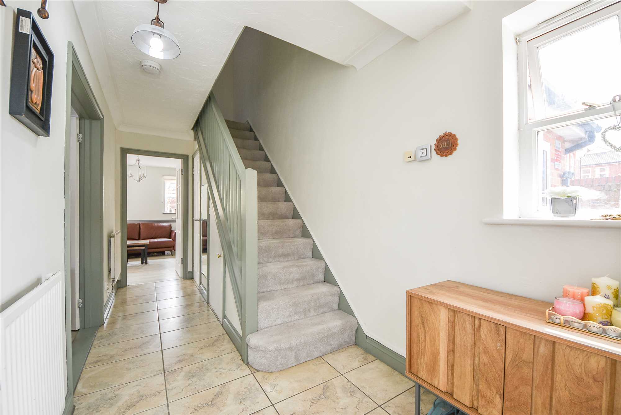
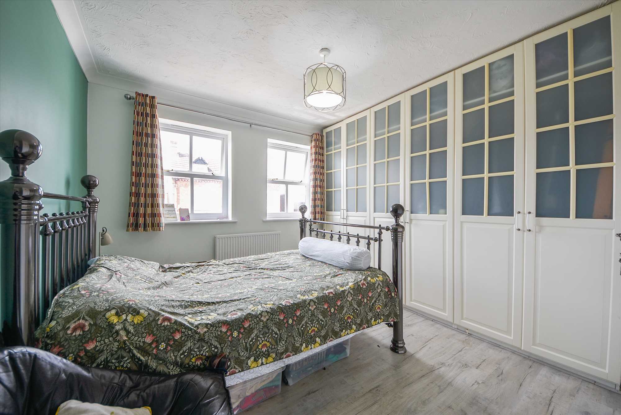
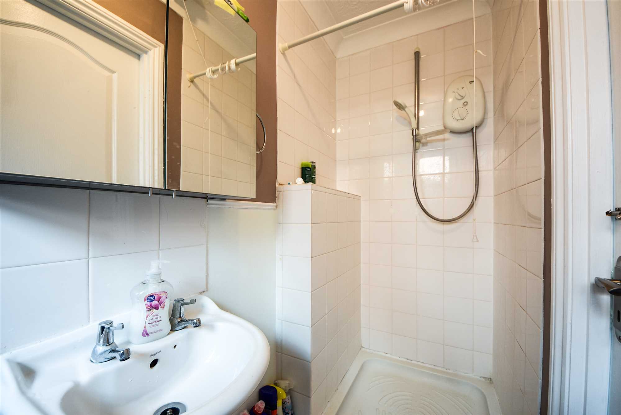
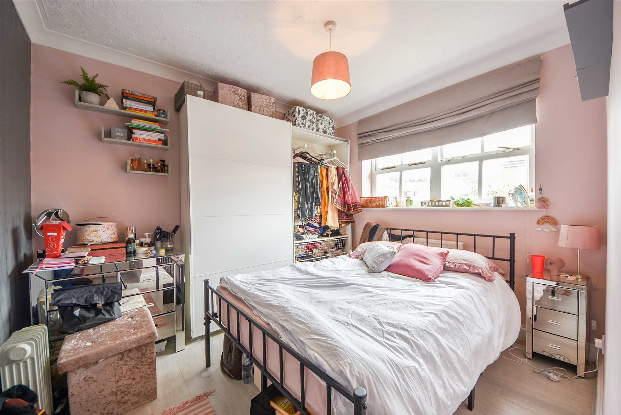
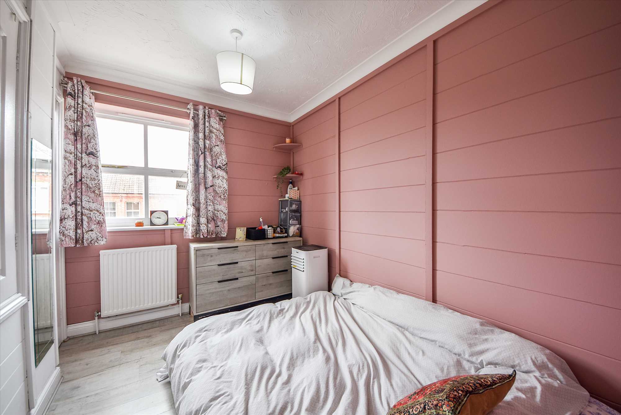
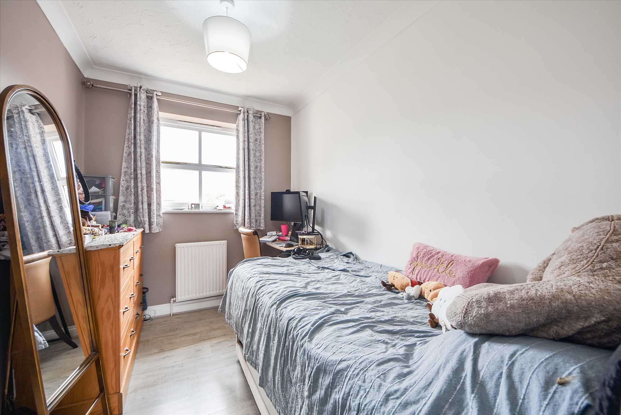
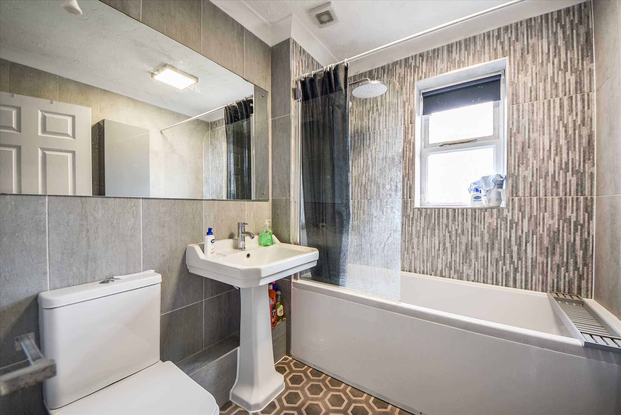
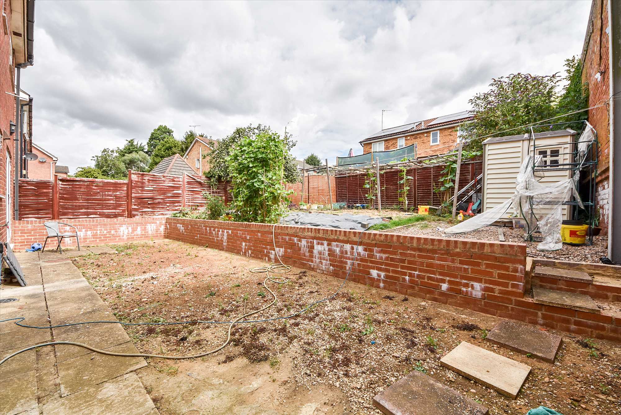
4 Bedrooms 2 Bathrooms 2 Reception
Detached - Freehold
14 Photos
Wellingborough
***JUST OFF THE TOWN CENTRE***AMPLE OFF ROAD PARKING***EN-SUITE***WYCH Estate Agents are delighted to present this exceptional and thoughtfully remodelled detached family residence for sale. Boasting spacious and versatile accommodation throughout, this well appointed home is ideally located in a sought after residential area just moments from Wellingborough town centre and a wide range of local amenities.
Nestled just off the junction of Park Road and Park Mews, the property enjoys a prime position that offers both convenience and connectivity. Residents benefit from immediate access to supermarkets, retail outlets, and everyday services, while being within a short distance of Wellingborough train station which provides direct commuter links to London and other key destinations. Families will appreciate the close proximity to reputable schools, well maintained parks and playing fields. In addition, the nearby A45 dual carriageway offers seamless travel to the M1 Junction 15, neighbouring towns and the highly acclaimed Rushden Lakes retail and leisure complex, renowned for its shops, restaurants, and entertainment options.
Upon entering the home, you are welcomed by a generous reception hall that sets the tone for the stylish and well considered interiors that follow. A convenient under stairs storage cupboard and a cloaks WC add to the practicality of the space. The bay fronted living room is bathed in natural light and flows effortlessly through double doors into a spacious open plan family room, ideal for both relaxed living and entertaining. This bright and airy space features UPVC double glazed French doors that open directly onto a private, fully enclosed, two tiered rear garden.
The heart of the home is a contemporary, high-specification kitchen, designed to blend style and functionality. It offers a comprehensive range of wall and base units, quality work surfaces, and an integrated washing machine. A premium filter tap provides both hot and cold purified water, adding a touch of modern luxury to everyday living.
The first floor accommodation is equally impressive. A landing leads to four well proportioned bedrooms, each offering flexibility for family life, guests, or home office use. The master bedroom is complete with fitted wardrobes and an en-suite shower room. Bedroom three further benefits from storage, including a useful bulk head cupboard, while an additional store cupboard enhances practicality. Completing the first floor is a tastefully appointed family bathroom featuring a contemporary suite, wall mounted shower to include an oversized fixed rain shower head.
Further advantages of this exceptional home include gas fired central heating, attractive double glazed timber framed window units and generous off road parking, ensuring comfort and convenience in equal measure.
This impressive property combines modern living with a prime location, making it a rare opportunity for discerning buyers seeking space, style, and accessibility. Early viewing is highly recommended to fully appreciate all that this outstanding home has to offer.
Council tax band: D
EPC: E (Expires 03/09/2025)
Reception hall
Fitted light fitting, smoke detector, wall mounted consumer unit, two radiators, double glazed timber framed window units to the front and side elevation, UPVC entrance door, double doors leading to the living room, doors leading to the WC, under stair store and family room, fitted laminate floor covering.
Living room
Ceiling mounted light fitting, two radiators, double glazed timber framed window units to front elevation double doors leading to the family room, fitted laminate floor covering.
Family room
Ceiling mounted light fittings, double glazed timber framed window units to the rear elevation, UPVC double glazed French doors, door leading to the kitchen, fitted laminate floor covering.
Kitchen
Recessed spotlights to ceiling, smoke detector, range of wall mounted cupboards, wall mounted stainless steel extractor hood with splash back panel below, wall mounted Worcester boiler unit, UPVC double glazed window units to both the front and rear elevation, tiled splash backs, roll top work surfaces with inset stainless steel sink and drainer with mixer tap and additional filter tap providing both hot and cold water, free standing Cookmaster seven plate gas hob, integrated washing machine, UPVC door to rear elevation, chrome radiator, fitted floor tiles.
WC
Light pendant, wall mounted extractor fan, radiator, wash and basin with taps, tiled splash back, WC, floor covering extending from the entrance hall.
Stairs and landing.
Two matching ceiling mounted light fittings, hatch frame and cover to loft area, ceiling mounted smoke detector, doors leading to four bedrooms and the family bathroom, fitted laminate floor covering.
Bedroom one
Light fitting, radiator, double glazed timber framed window units to the front elevation, fitted wardrobe units, door leading to the en-suite shower room, fitted laminate floor covering.
En-suite shower
Ceiling mounted light fitting, ceiling mounted extractor unit, radiator, WC, wall mounted wash and basin with taps and tiled splashback, shower area with tiled splash backs, wall mounted Mira electric shower unit with lead and shower head on riser, double glazed timber framed window to side aspect, fitted floor tiles.
Bedroom two
Light pendant, radiator, double glazed timber framed window units to rear elevation, fitted laminate floor covering.
Bedroom three
Light pendant, radiator, double glazed timber framed window units to front aspect, door leading to bulk-head store, door leading to store cupboard, fitted laminate floor covering.
Bedroom four
Light pendant, radiator, double glazed timber framed window units to rear elevation, fitted laminate floor covering.
Bathroom
Ceiling mounted light unit, ceiling mounted extractor unit, tiled walls, chrome radiator, WC, pedestal wash and basin with mixer tap, bath panel, bathtub, glazed shower screen, shower curtain pole with shower curtain, mixer tap to bathtub, wall mounted Mira Atom shower unit with shower lead and shower head on riser, additional oversized fixed shower head, double glazed timber framed window unit to rear aspect, fitted vinyl floor covering.
Garden
See images
The property is of brick and tile construction.
Both electric and gas are installed at the property.
Tenure: Freehold
About us
Established in 1992, WYCH Estate Agents was founded on traditional values such as honesty, integrity, and an exceedingly high level of professional competence and customer service. These are qualities which we strive to uphold today, and they have enabled us to become a respected and successful estate agency. We are a dynamic team of experienced industry experts who utilise a mix of traditional and modern sales and marketing tools to achieve the right results where other Agents may sometimes fail. We are extremely passionate about people and property and our team is dedicated to achieving our clients goals. If you are looking to sell or rent your property, or indeed establish or expand a property portfolio, please do not hesitate to contact us for some friendly and professional advice.
This marketing material is strictly for your own personal use. Any alteration, re-publication, re-distribution, re-transmission or otherwise to make our marketing material available to any other party on any website, bulletin board, printed press or in any media without our prior written consent is strictly prohibited.
***Please note that some images have been taken with a wide angle lens***
Reference: BWS1000685
Disclaimer
These particulars are intended to give a fair description of the property but their accuracy cannot be guaranteed, and they do not constitute an offer of contract. Intending purchasers must rely on their own inspection of the property. None of the above appliances/services have been tested by ourselves. We recommend purchasers arrange for a qualified person to check all appliances/services before legal commitment.
Contact Wych for more details
