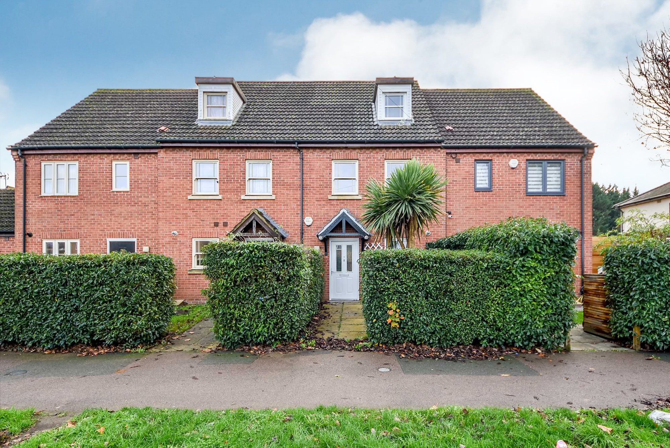
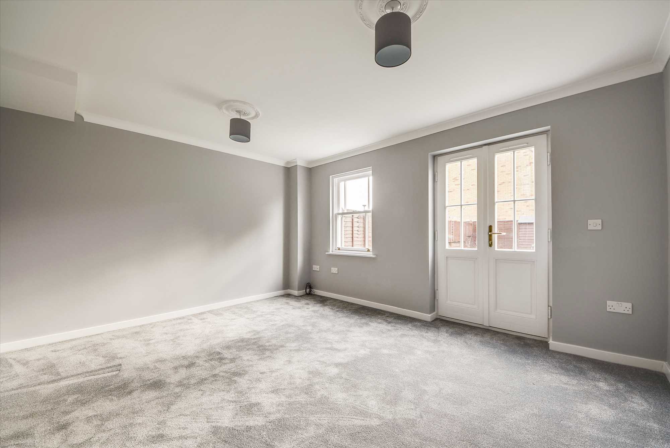
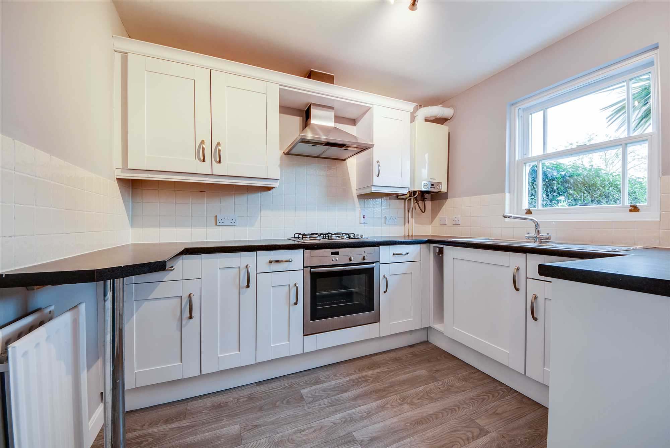
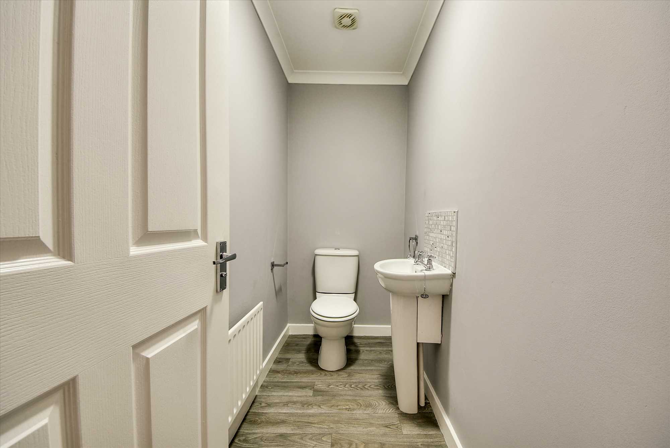
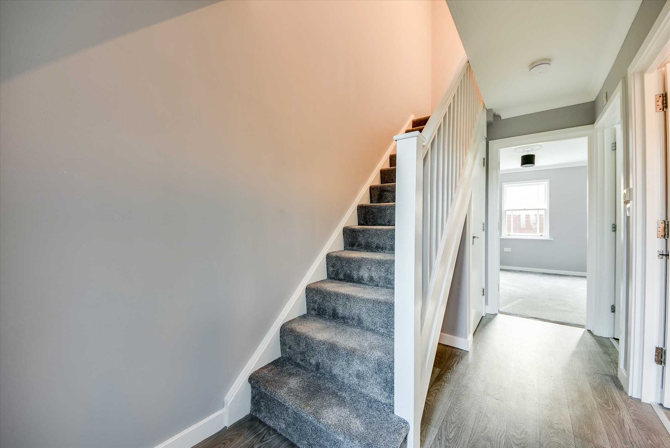
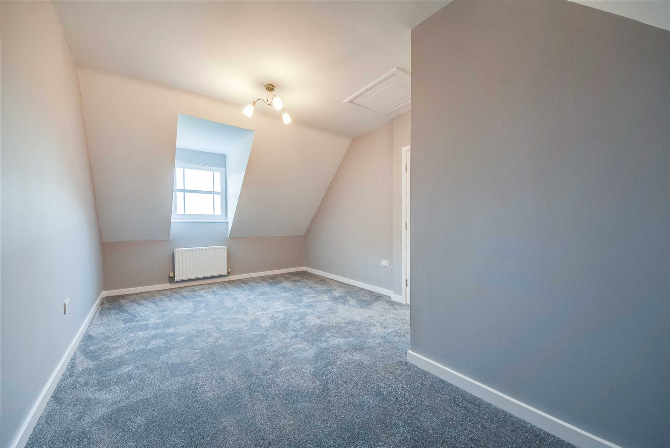
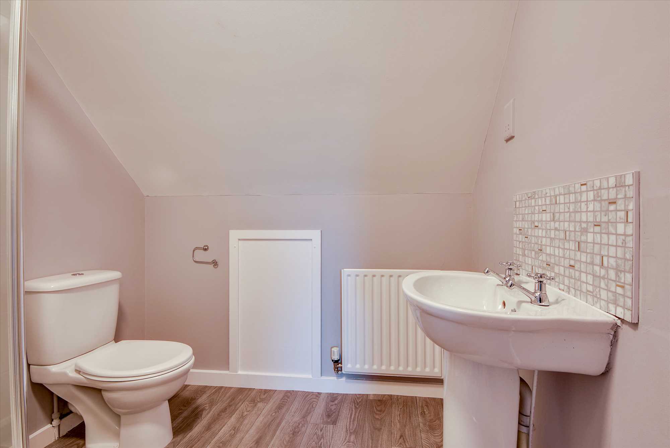
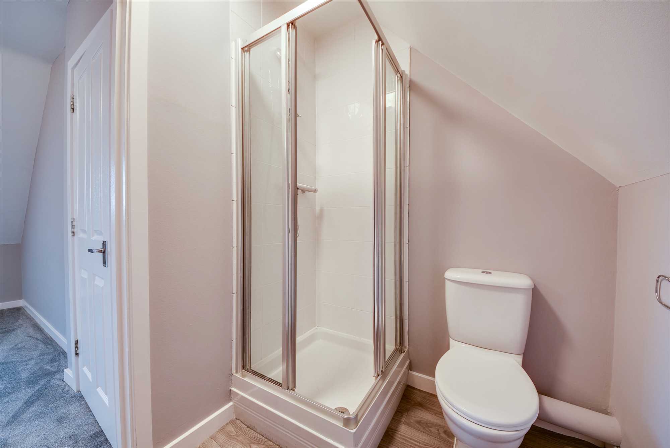
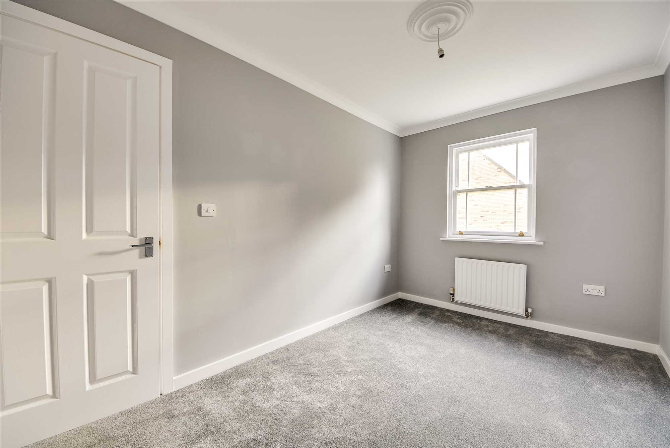
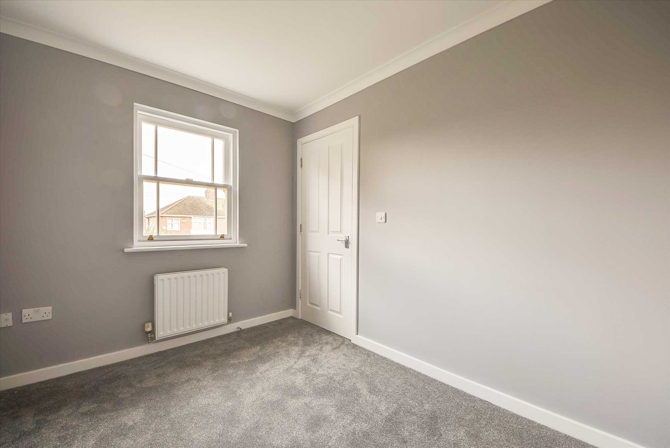
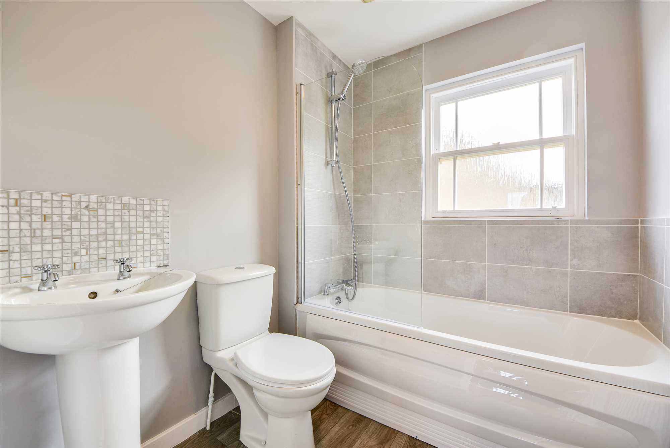
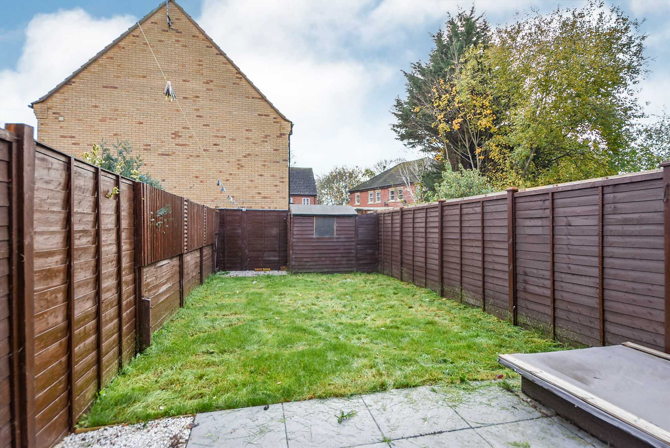
3 Bedrooms 2 Bathrooms 1 Reception
Terraced - Freehold
12 Photos
Wellingborough
***REFURBISHED TOWN HOUSE***GARAGE***EN-SUITE SHOWER ROOM***FULL VIDEO TOUR AVAILABLE*** WYCH Estate Agents are pleased to offer this 3 bedroom family home to the market for sale. The property is split over three floors and benefits from a refurbishment programme to include new floor coverings and a redecoration throughout. Ideally positioned within walking distance of both the train station and the town centre. Located off the junction of Irthlingborough Road and Chapman Road. Schools, parks, playing fields and the A45 dual carriageway link to the M1 Junction 15 and Rushden Lakes leisure and retail park are all within close proximity.
The accommodation comprises of an entrance hall, under stair store, kitchen to include oven & hob, cloaks WC, a living room with French doors giving access to a rear garden. The first floor landing gives access to a family bathroom and 2 bedrooms both with fitted wardrobes. The second floor landing gives access to the master bedroom and an en-suite shower room. The property benefits further from timber framed double glazed window units, a radiator central heating system, parking and a garage.
Please visit our WYCH You tube channel to watch the video tour.
Council tax: C
EPC: C (Expires 22/05/2027)
Please note this property is currently let under an Assured Shorthold Tenancy Agreement but can be sold with vacant possession.
Entrance hall
Light pendant, ceiling mounted smoke detector, wall mounted consumer unit, switch plates and sockets, radiator, wall mounted doorbell chime, wall mounted thermostat control, fitted vinyl floor covering, doors leading to the kitchen, cloaks WC, living room and under stairs storage cupboard
Kitchen
Ceiling mounted three branch light fitting, wall mounted Rameha Avanta Plus boiler, wall mounted stainless steel extractor hood, switch plates, sockets, double socket with USB points, isolator switches, wall mounted panelled cupboard doors, mottled roll top work surfaces with inset stainless steel gas hob, inset stainless steel sink and drainer with mixer tap, tiled splashbacks, matching cupboards and drawers below work surfaces, fitted Neff oven, radiator, timber framed double glazed sash window, fitted vinyl floor covering
WC
Ceiling mounted light globe, ceiling mounted extractor fan, radiator with thermostat control, pedestal wash hand basin with aluminium taps, WC with matching pan seat and cover with flush push button, tiled splashback, fitted vinyl floor covering
Living room
Two light pendants, switch plates and sockets, ethernet and aerial point, radiator with thermostat control, timber framed double glazed sash window, timber framed double glazed French doors, fitted carpet
Stairs and first floor landing
Light pendant, switch plate and sockets, radiator with thermostat control, isolator switch, timber framed double glazed sash window, spindle balustrades, doors leading to the linen store, bathroom, bedroom two and bedroom three, fitted carpet
Bathroom
Ceiling mounted light globe, ceiling mounted extractor fan, wall mounted shaver unit, radiator with thermostat control, pedestal wash hand basin with aluminium taps, WC with matching pan seat and cover with flush push buttons, white coated bath panel, white coated bath tub, mixer tap with shower lead and shower head on wall mount, glazed shower screen, timber framed double glazed sash window, fitted vinyl floor covering
Bedroom two
Light pendant, switch plate and sockets, radiator with thermostat control, timber framed sash window, double doors to wardrobe area, fitted carpet
Bedroom three
Light pendant, switch plate and sockets, radiator with thermostat control, timber framed sash window, double doors leading to wardrobe, fitted carpet
Stairs and second floor landing
Light pendant, ceiling mounted smoke detector, switch plate, loft light, spindle balustrade, door leading to bedroom one
Bedroom one
Ceiling mounted three branch light fitting, switch plate and sockets, radiator with thermostat control, timber framed double glazed window unit, isolator switch, door leading to the en suite shower room, fitted carpet
En-suite
Ceiling mounted light globe, ceiling mounted extractor fan, shaver point, pedestal wash handbasin with aluminium taps, radiator with thermostat control, WC with matching pan seat and cover with flush push buttons, white coated shower tray, tiled splashback, wall mounted shower unit with shower lead and shower head on wall mount, glazed shower cubicle with sliding doors, fitted vinyl floor covering
Garden
see images
The property is of brick and tile construction.
Both electric and gas are installed at the property.
Tenure: Freehold
About us
Established in 1992, WYCH Estate Agents was founded on traditional values such as honesty, integrity, and an exceedingly high level of professional competence and customer service. These are qualities which we strive to uphold today, and they have enabled us to become a respected and successful estate agency. We are a dynamic team of experienced industry experts who utilise a mix of traditional and modern sales and marketing tools to achieve the right results where other Agents may sometimes fail. We are extremely passionate about people and property and our team is dedicated to achieving our clients goals. If you are looking to sell or rent your property, or indeed establish or expand a property portfolio, please do not hesitate to contact us for some friendly and professional advice.
This marketing material is strictly for your own personal use. Any alteration, re-publication, re-distribution, re-transmission or otherwise to make our marketing material available to any other party on any website, bulletin board, printed press or in any media without our prior written consent is strictly prohibited.
***Please note that some images have been taken with a wide angle lens***
Reference: BWS1000643
Disclaimer
These particulars are intended to give a fair description of the property but their accuracy cannot be guaranteed, and they do not constitute an offer of contract. Intending purchasers must rely on their own inspection of the property. None of the above appliances/services have been tested by ourselves. We recommend purchasers arrange for a qualified person to check all appliances/services before legal commitment.
Contact Wych for more details
